85 Croft Lane, Smithtown, NY 11787
| Listing ID |
11024240 |
|
|
|
| Property Type |
Residential |
|
|
|
| County |
Suffolk |
|
|
|
| Township |
Smithtown |
|
|
|
| School |
Hauppauge |
|
|
|
|
| Total Tax |
$18,687 |
|
|
|
| Tax ID |
0800-154-00-03-00-003-001 |
|
|
|
| FEMA Flood Map |
fema.gov/portal |
|
|
|
| Year Built |
1988 |
|
|
|
| |
|
|
|
|
|
Beautiful 5 Bedroom 3.5 bath Center Hall Colonial set on over an acre in Hauppague School District! Newly updated CAC, (2021) New Pool Heater (2021) and a new hot water tank (2020) are just some of the many updates this home offers. The impressive Formal Living Room has cathedral ceilings, a dual fireplace into the Den and floor to ceilings windows bringing in natural sunlight! The bonus room off of the Eat in Kitchen is perfectly set up as a bonus room (possible 5th bedroom) and has a built in bar with a Full Bathroom! The Primary Suite is complete with soaring ceilings and a Primary Bath with double vanity sink, soaking tub, and a free standing glass shower! Incredible private backyard oasis with a free form in-ground pool and multiple areas to entertain friends and family. Some of the images were virtually rendered, please visit the virtual tour for a complete view and floor plan of this magnificent home! Don't miss!!
|
- 5 Total Bedrooms
- 3 Full Baths
- 1 Half Bath
- 4720 SF
- 1.20 Acres
- 52272 SF Lot
- Built in 1988
- Available 1/01/2022
- Contemporary Style
- Lower Level: Finished
- Lot Dimensions/Acres: 1.2
- Condition: Mint
- Oven/Range
- Refrigerator
- Dishwasher
- Washer
- Dryer
- Hardwood Flooring
- 9 Rooms
- Living Room
- Family Room
- Den/Office
- Walk-in Closet
- Private Guestroom
- 2 Fireplaces
- Baseboard
- Oil Fuel
- Central A/C
- Hot Water: Fuel Oil Stand Alone
- Features: Cathedral ceiling(s),eat-in kitchen,formal dining room,marble bath,master bath,storage,wet bar
- Vinyl Siding
- Attached Garage
- 2 Garage Spaces
- Community Water
- Other Waste Removal
- Pool: In Ground
- Deck
- Patio
- Fence
- Irrigation System
- Equestrian
- Construction Materials: Frame
- Doorfeatures: Insulated Doors
- Lot Features: Private
- Parking Features: Private,Attached,2 Car Attached
- Window Features: Skylight(s),Insulated Windows
- Sold on 2/03/2022
- Sold for $979,999
- Buyer's Agent: Non-Member Non-Member
- Company: Non-Member
|
|
Signature Premier Properties
|
Listing data is deemed reliable but is NOT guaranteed accurate.
|





 ;
; ;
;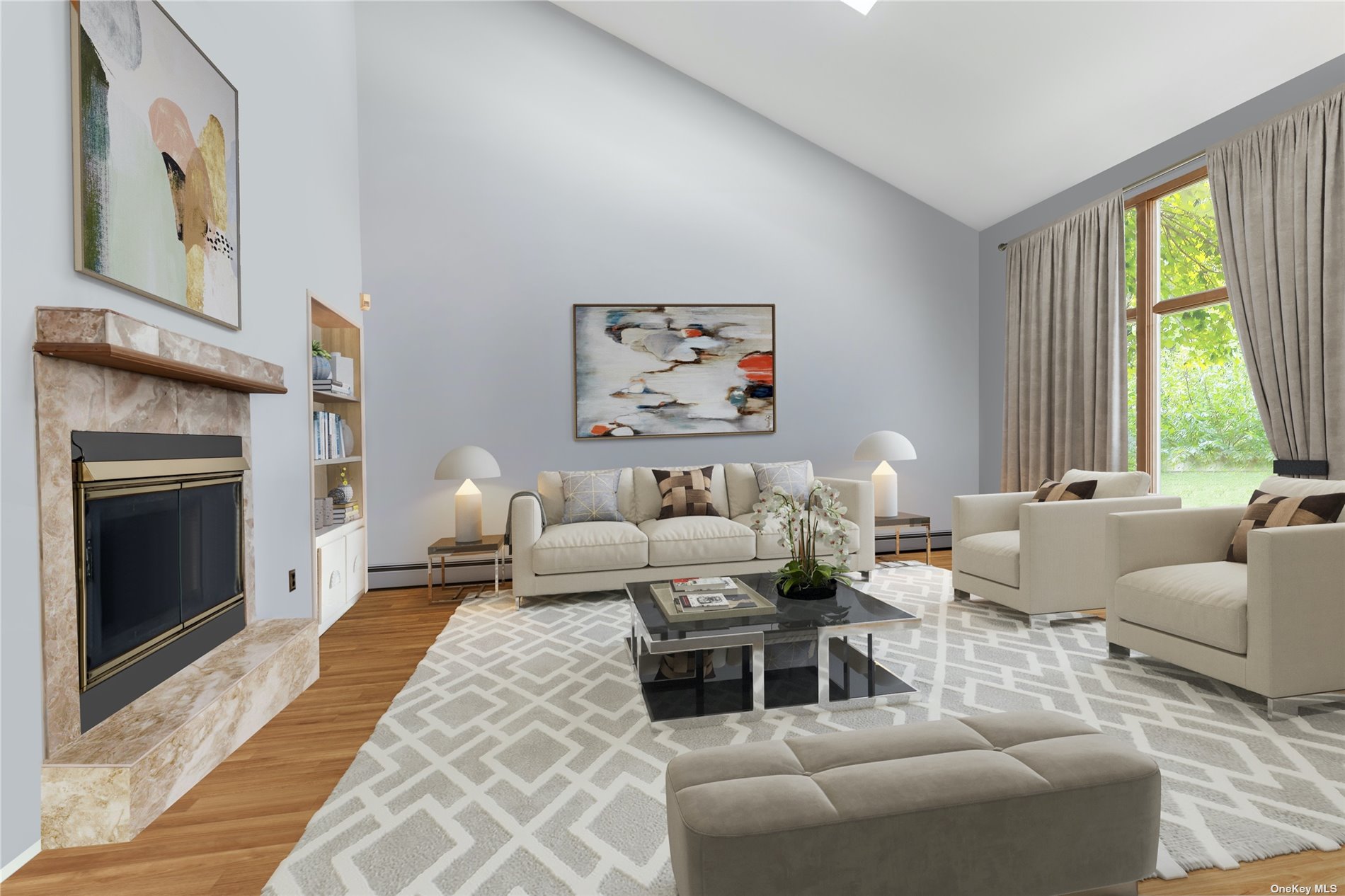 ;
; ;
; ;
;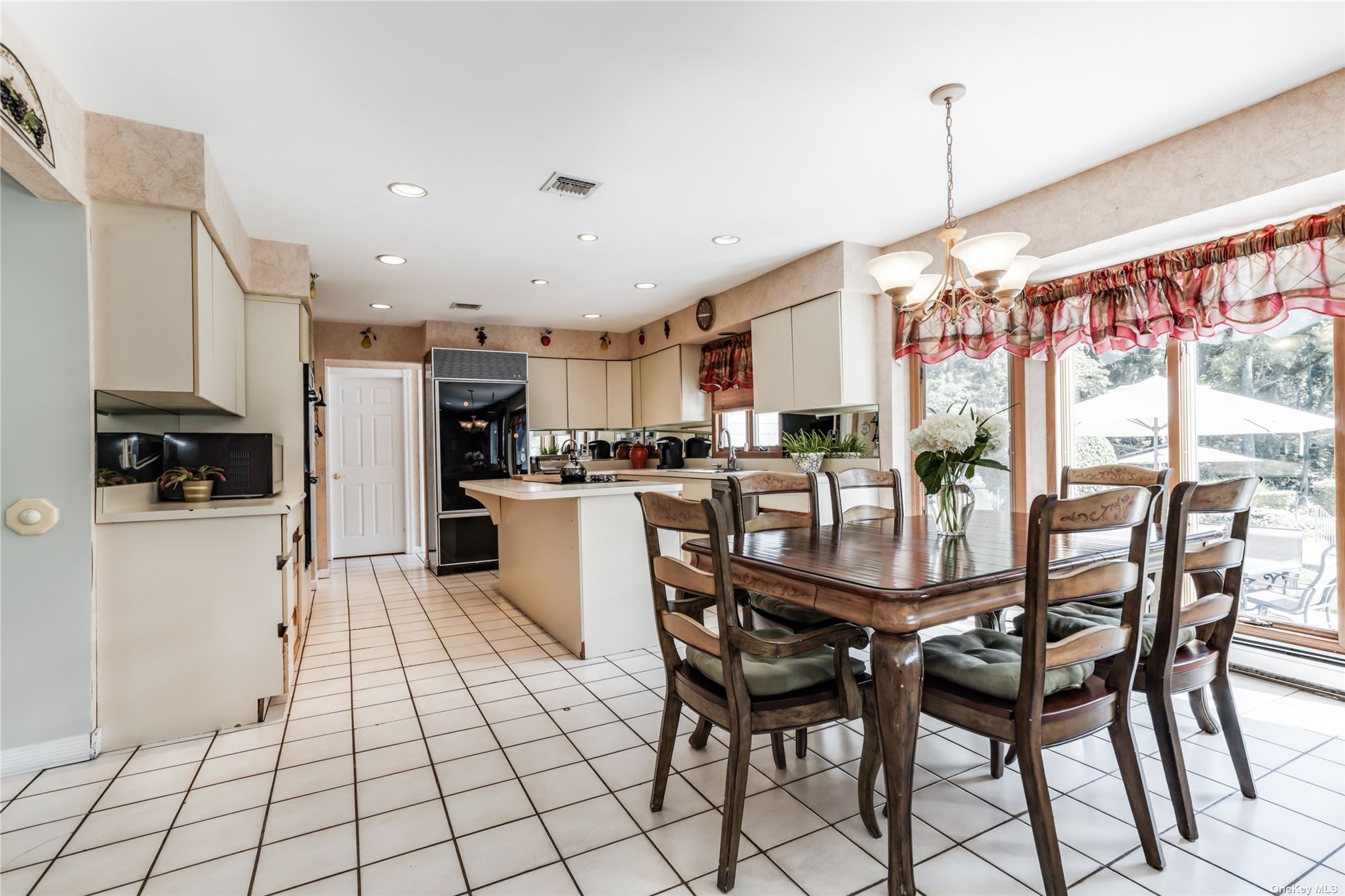 ;
;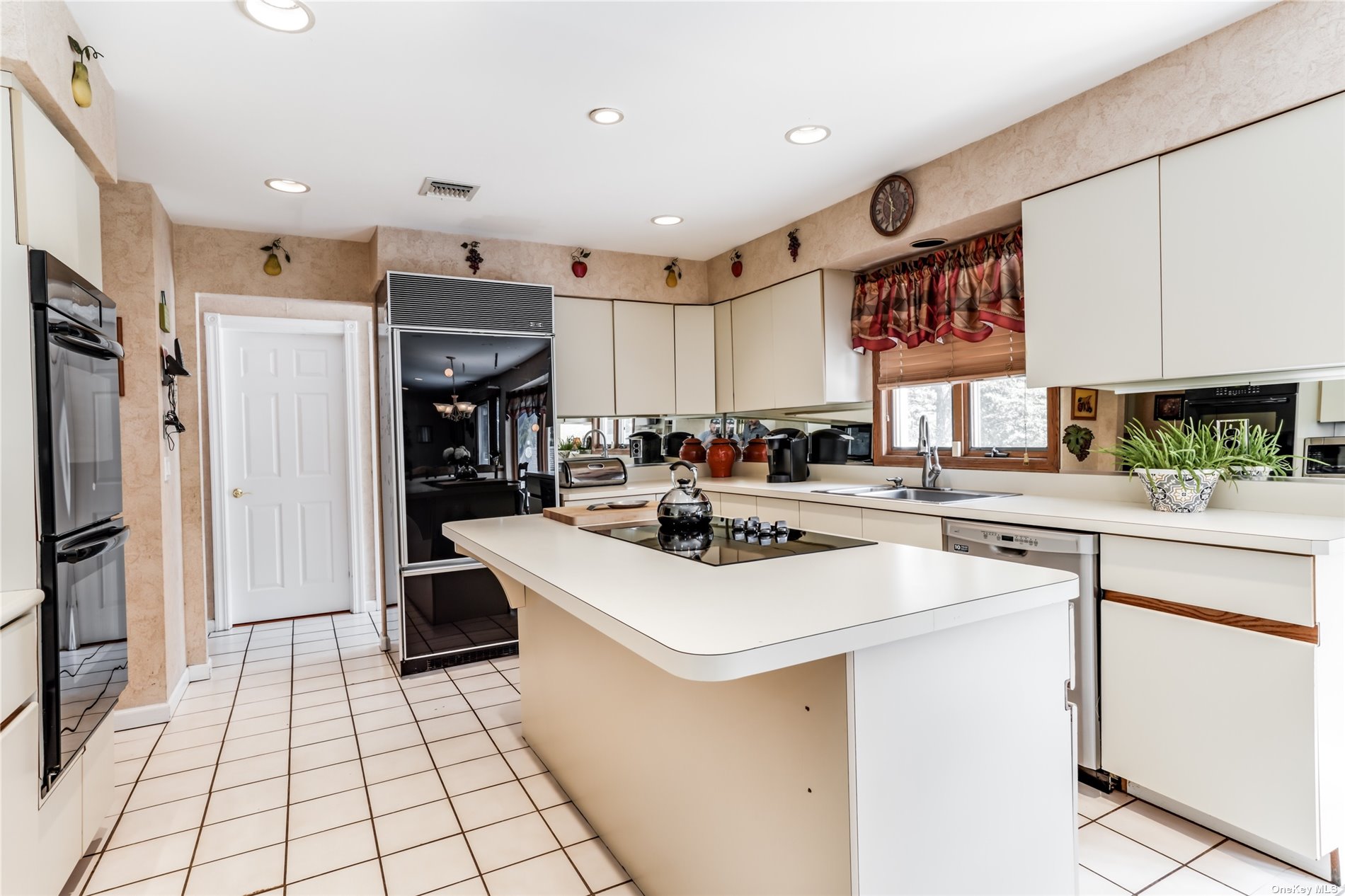 ;
; ;
; ;
;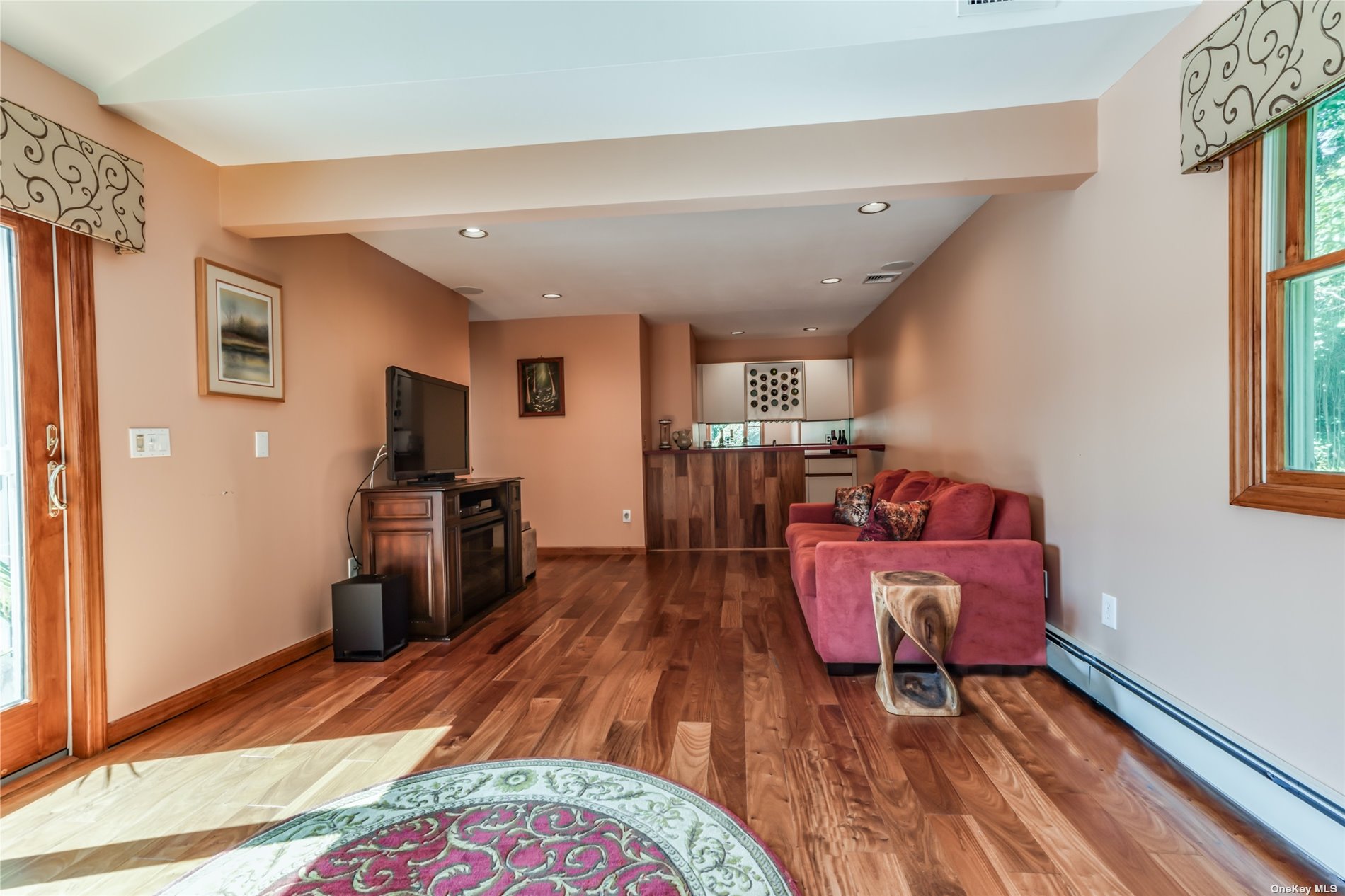 ;
;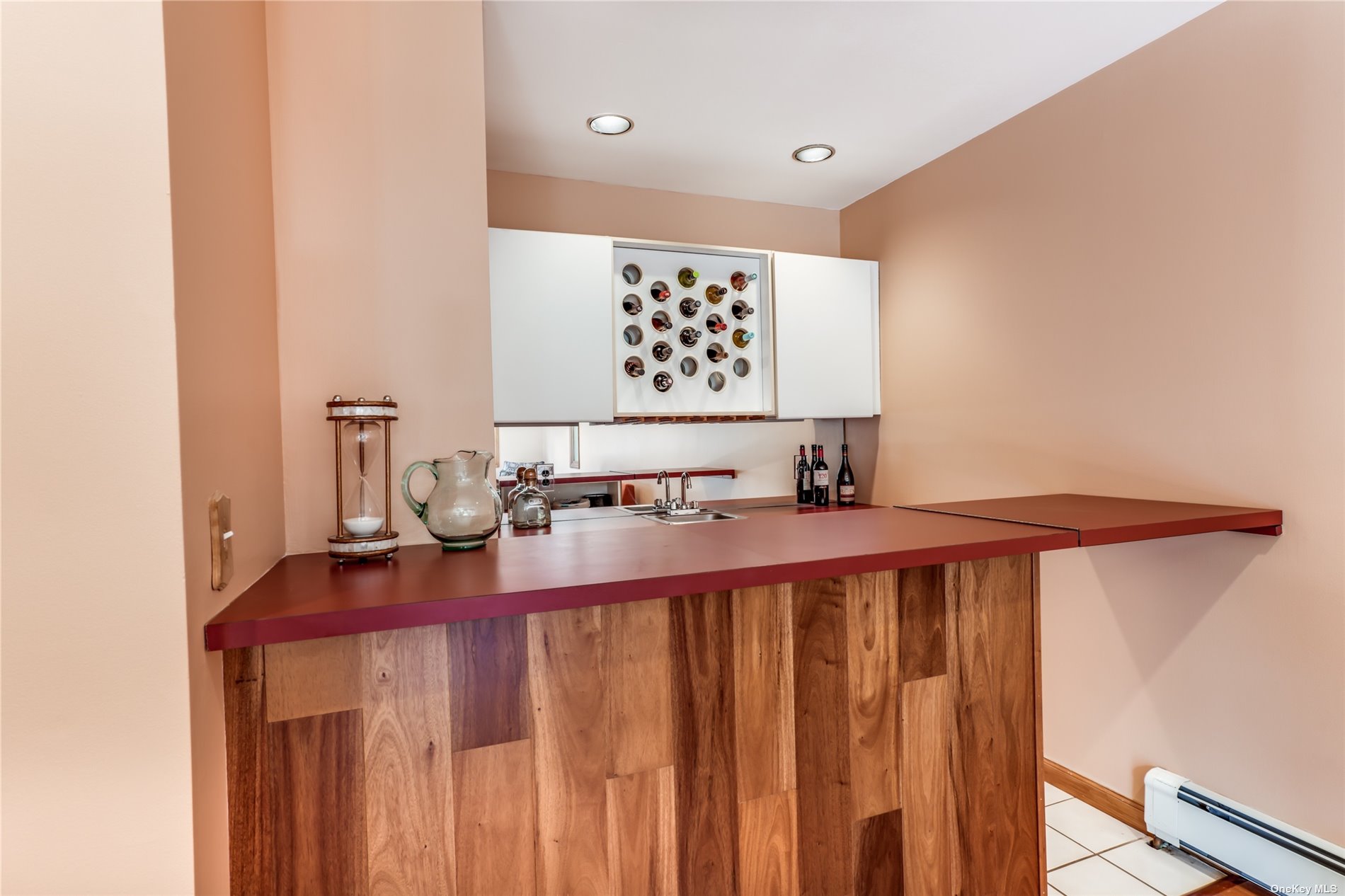 ;
; ;
;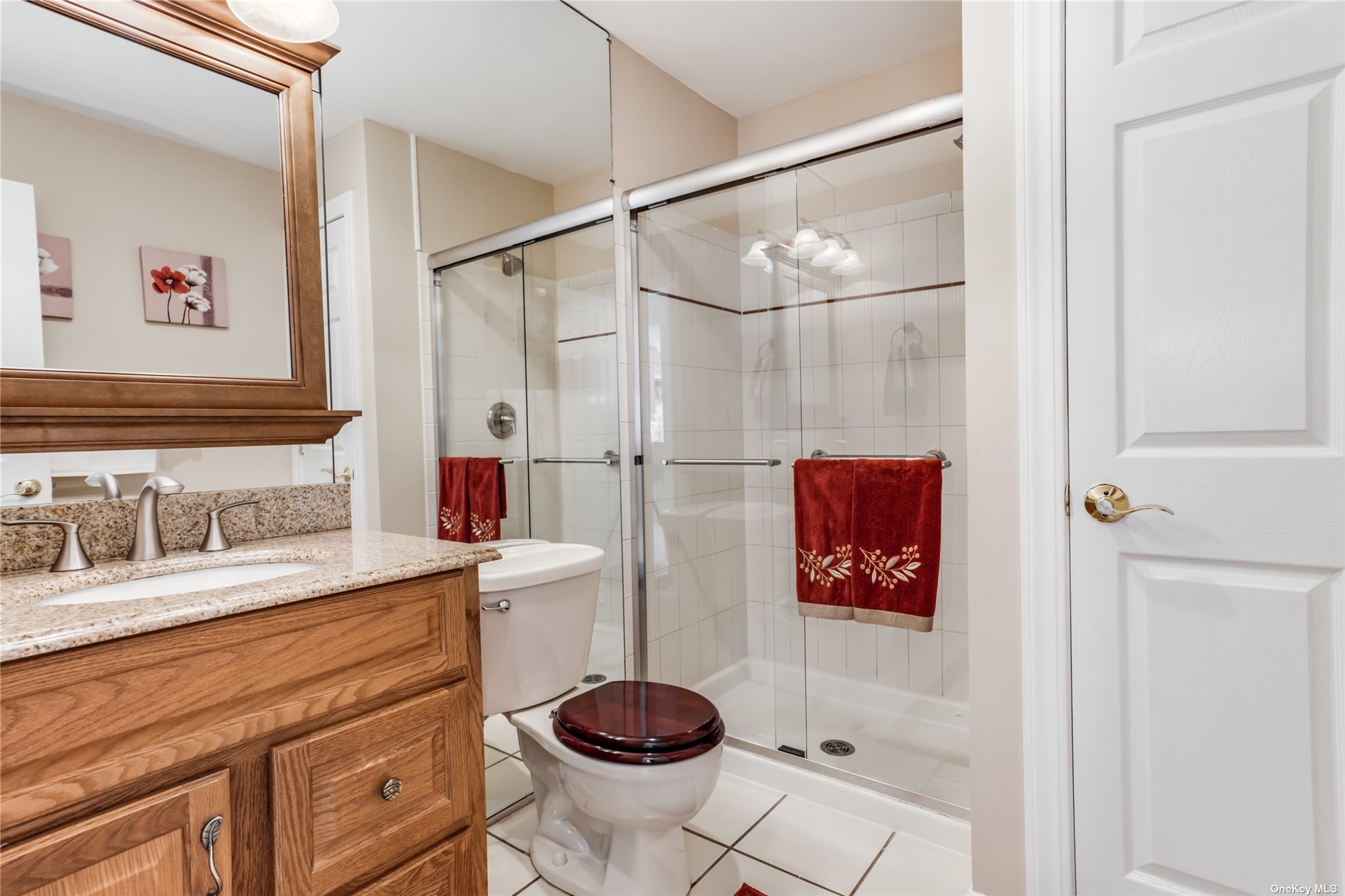 ;
;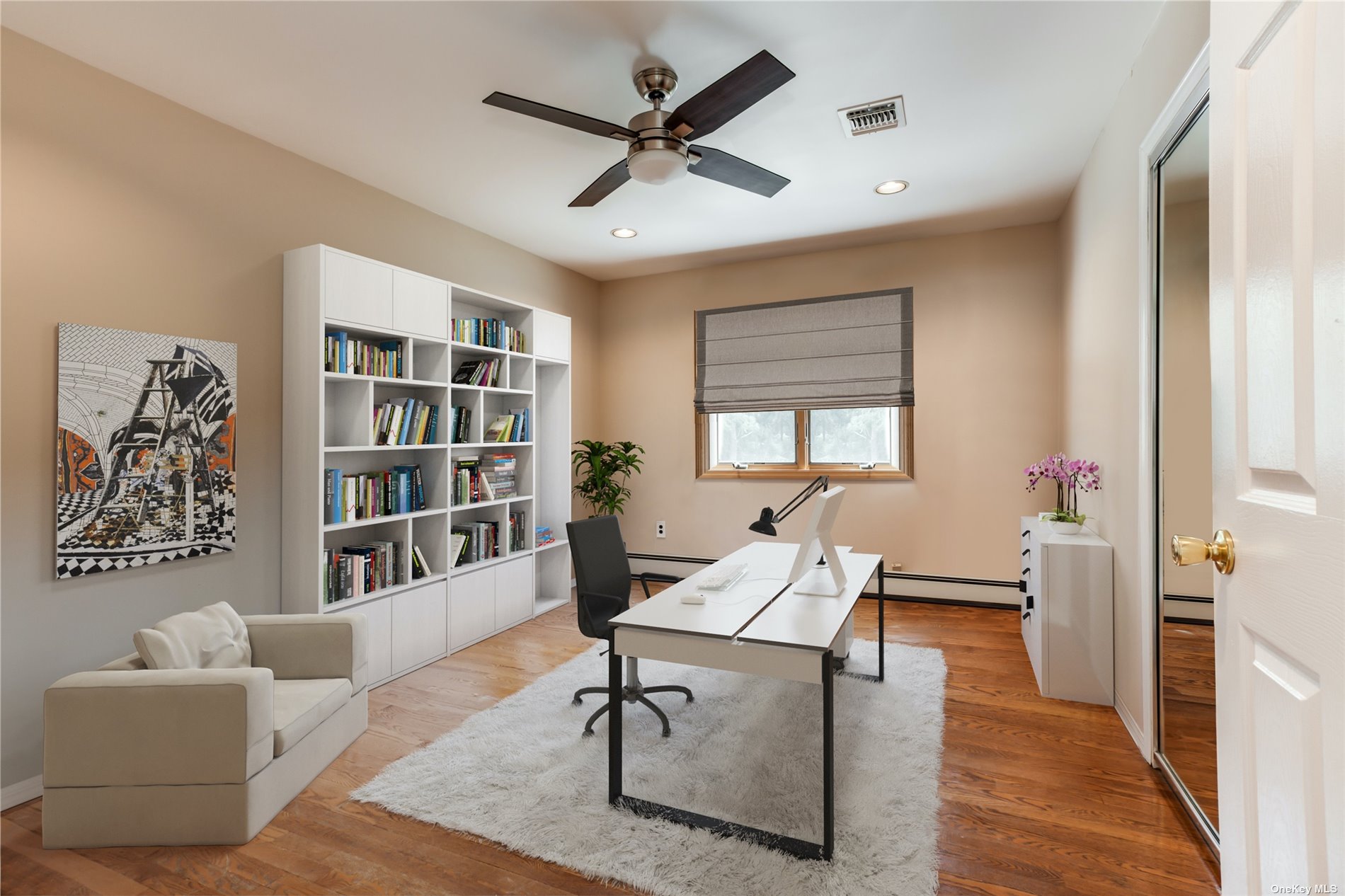 ;
;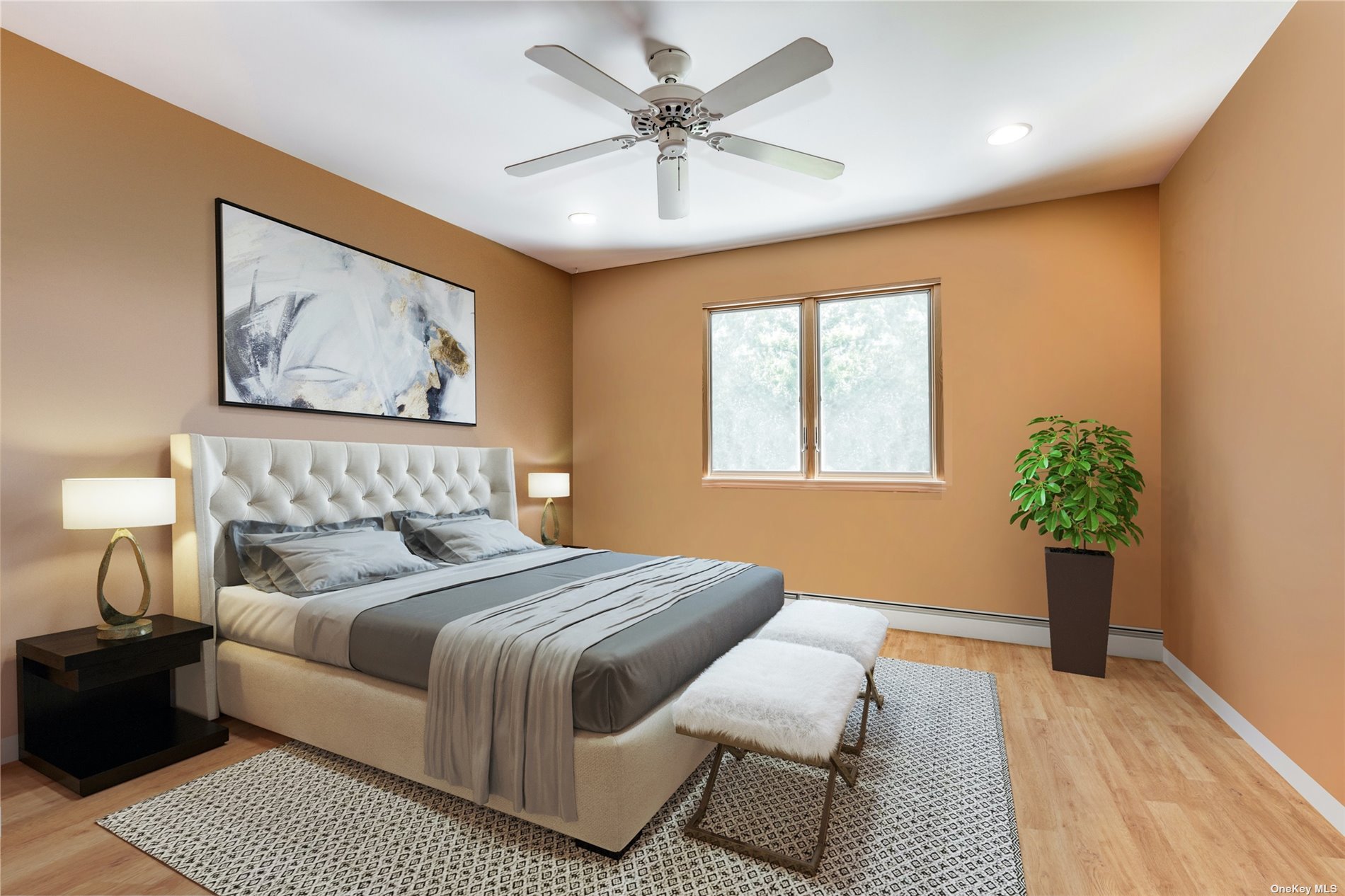 ;
;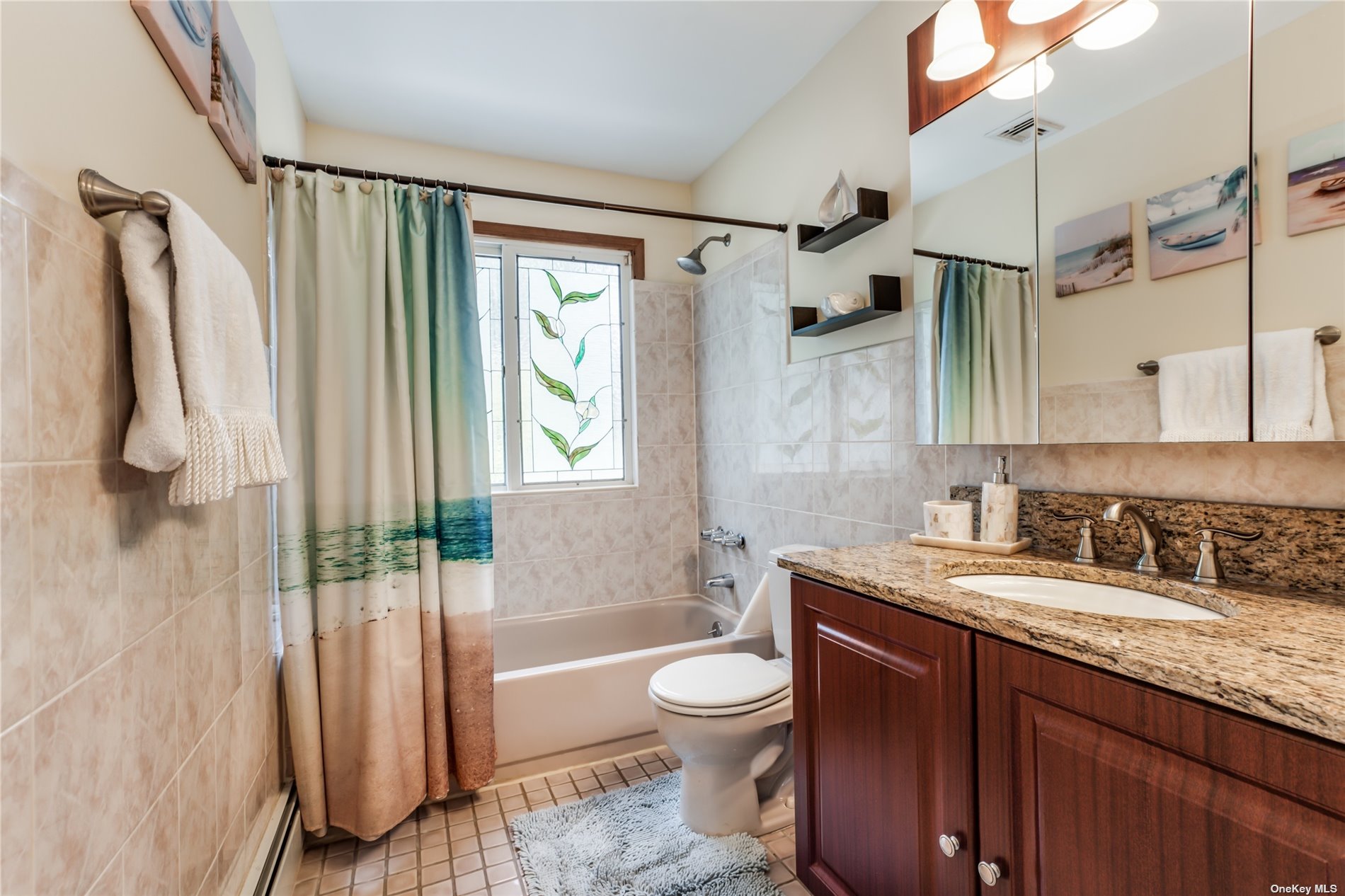 ;
;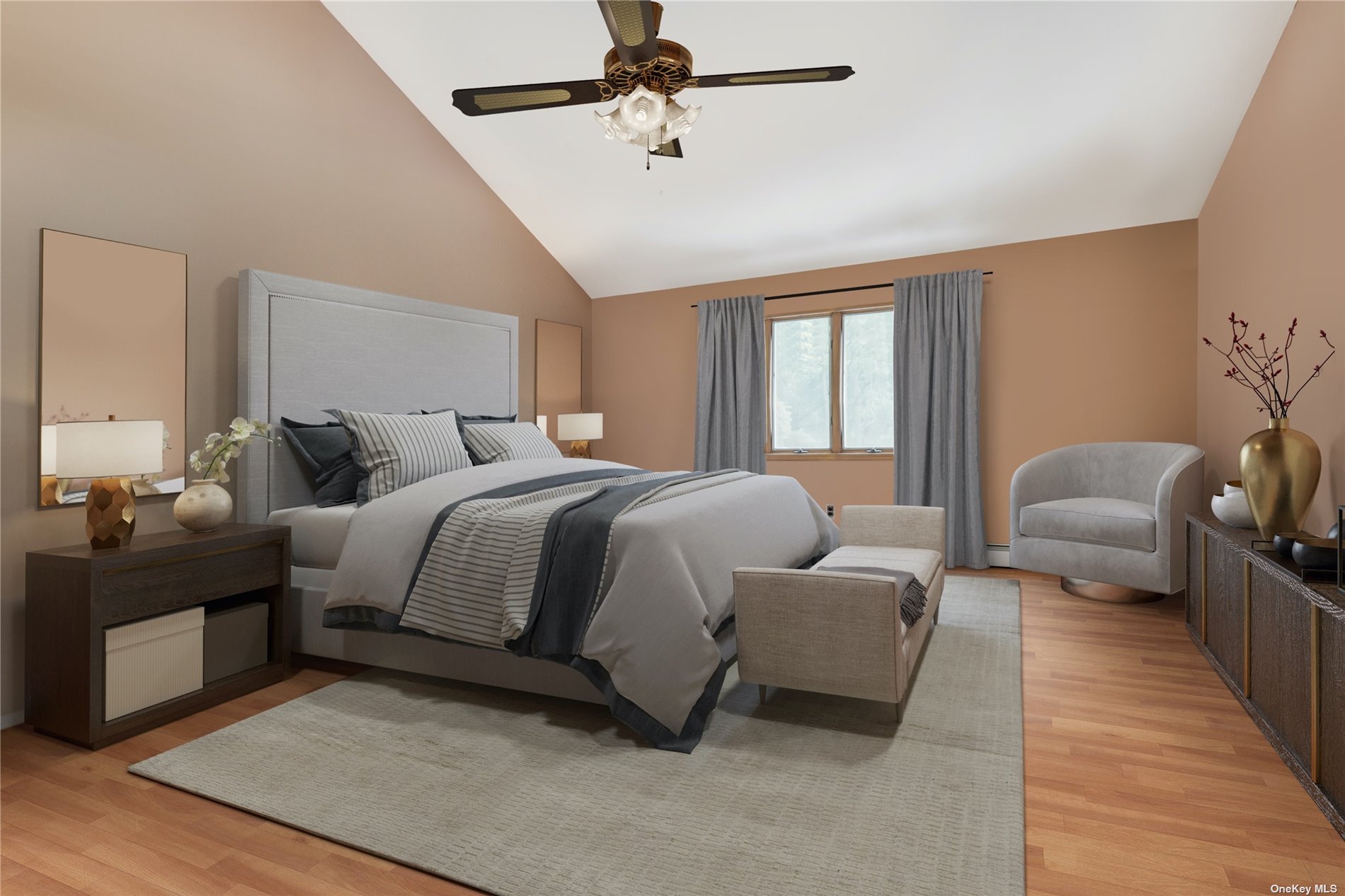 ;
;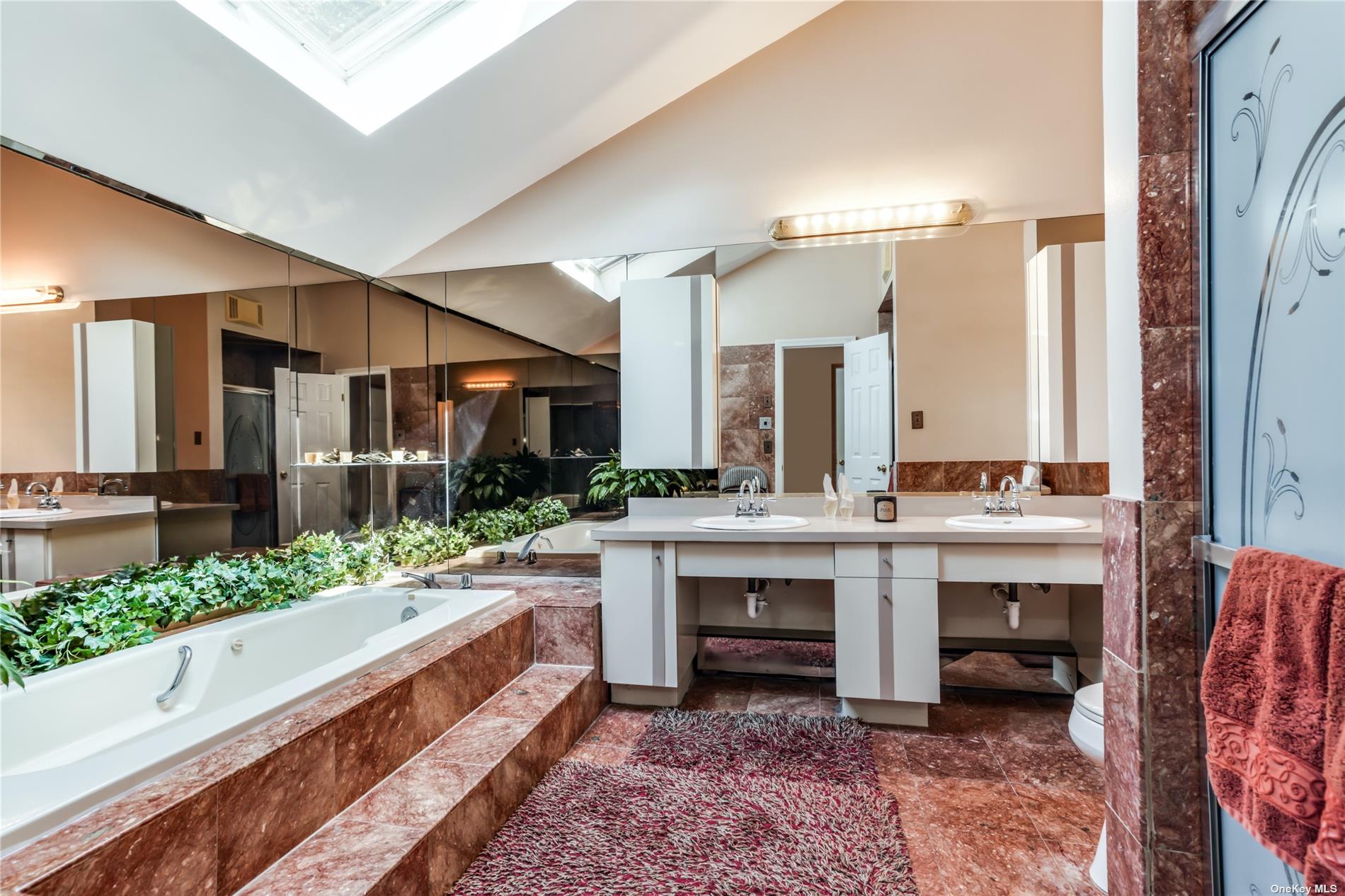 ;
;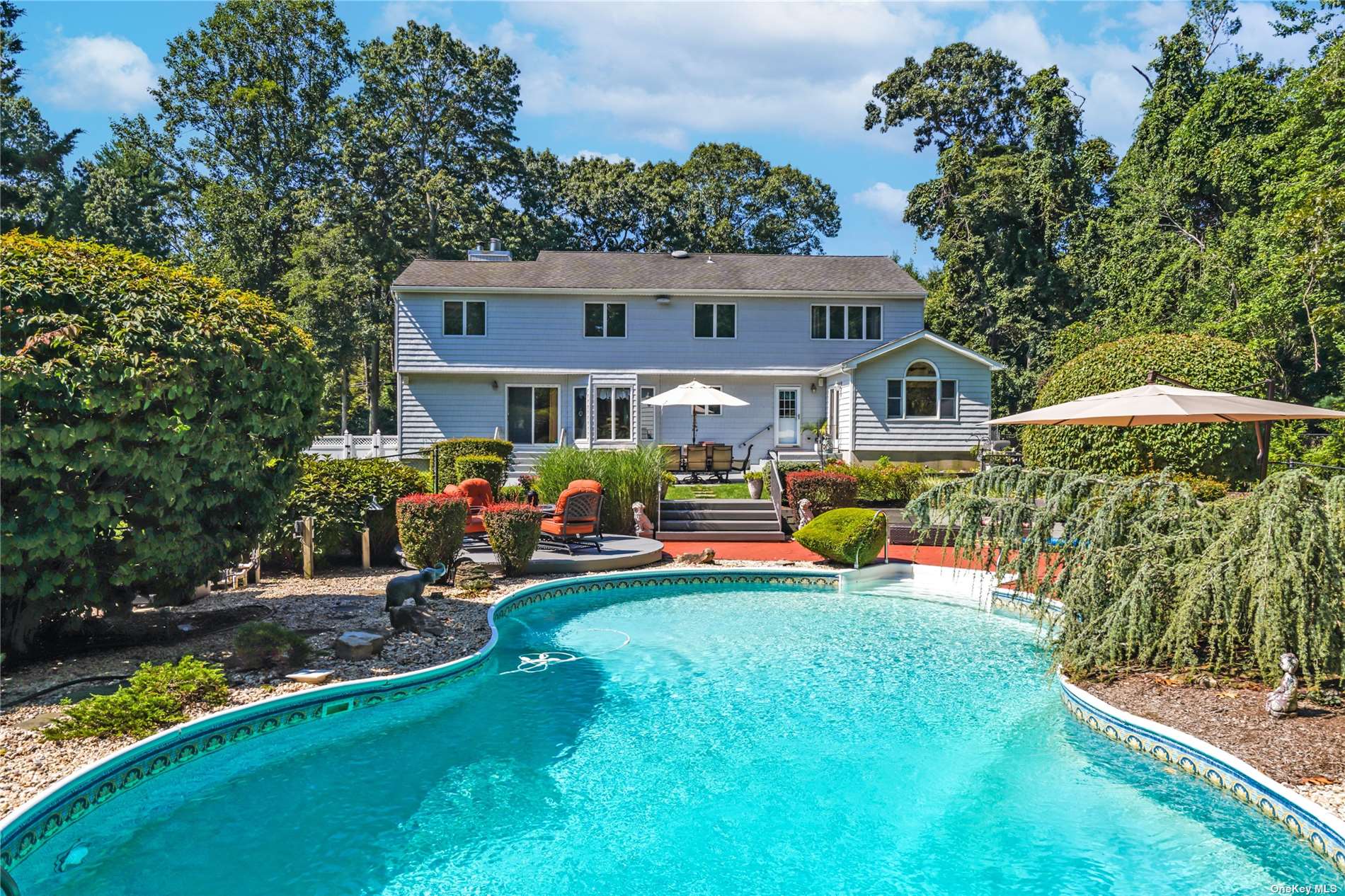 ;
; ;
;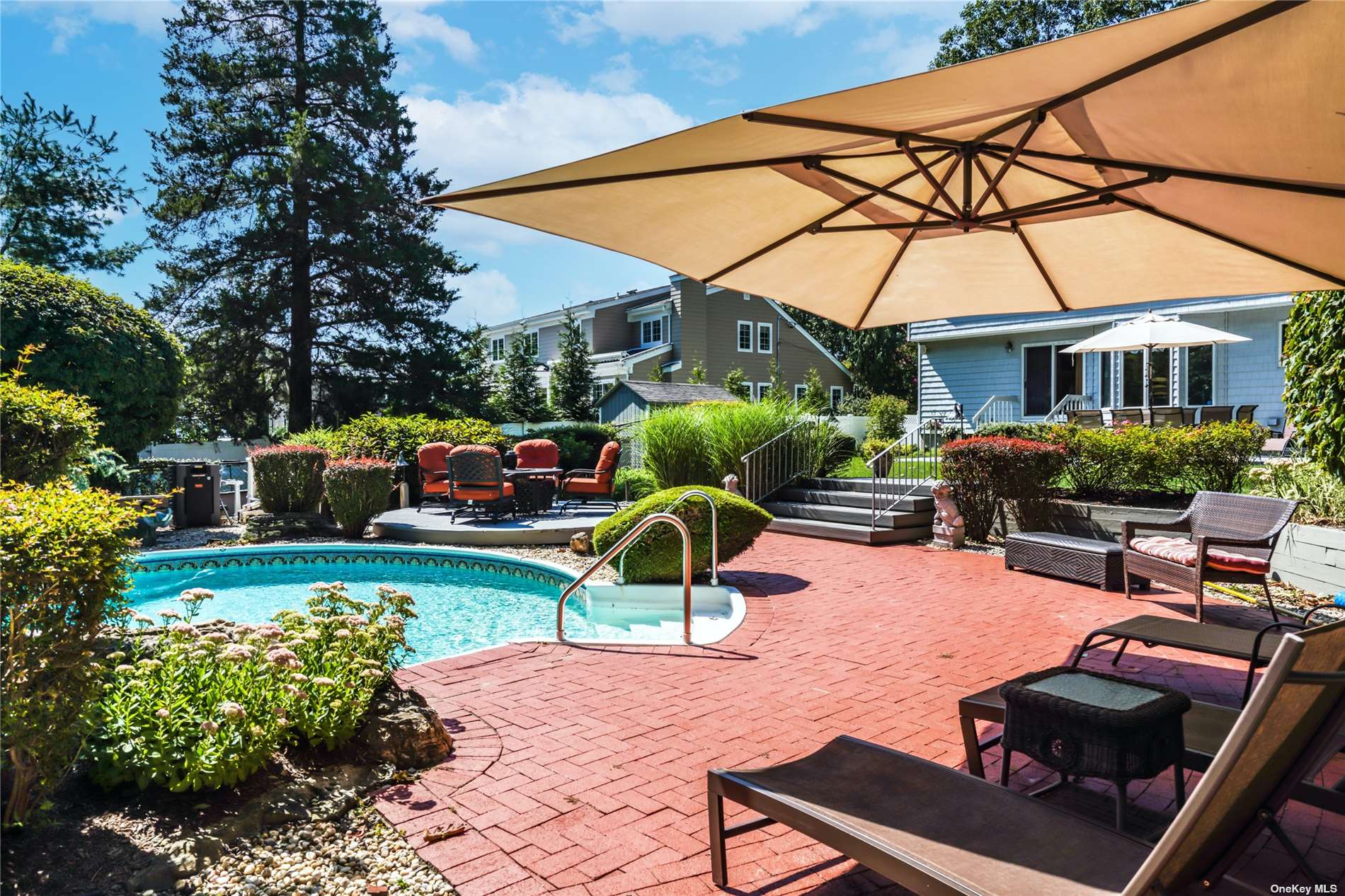 ;
;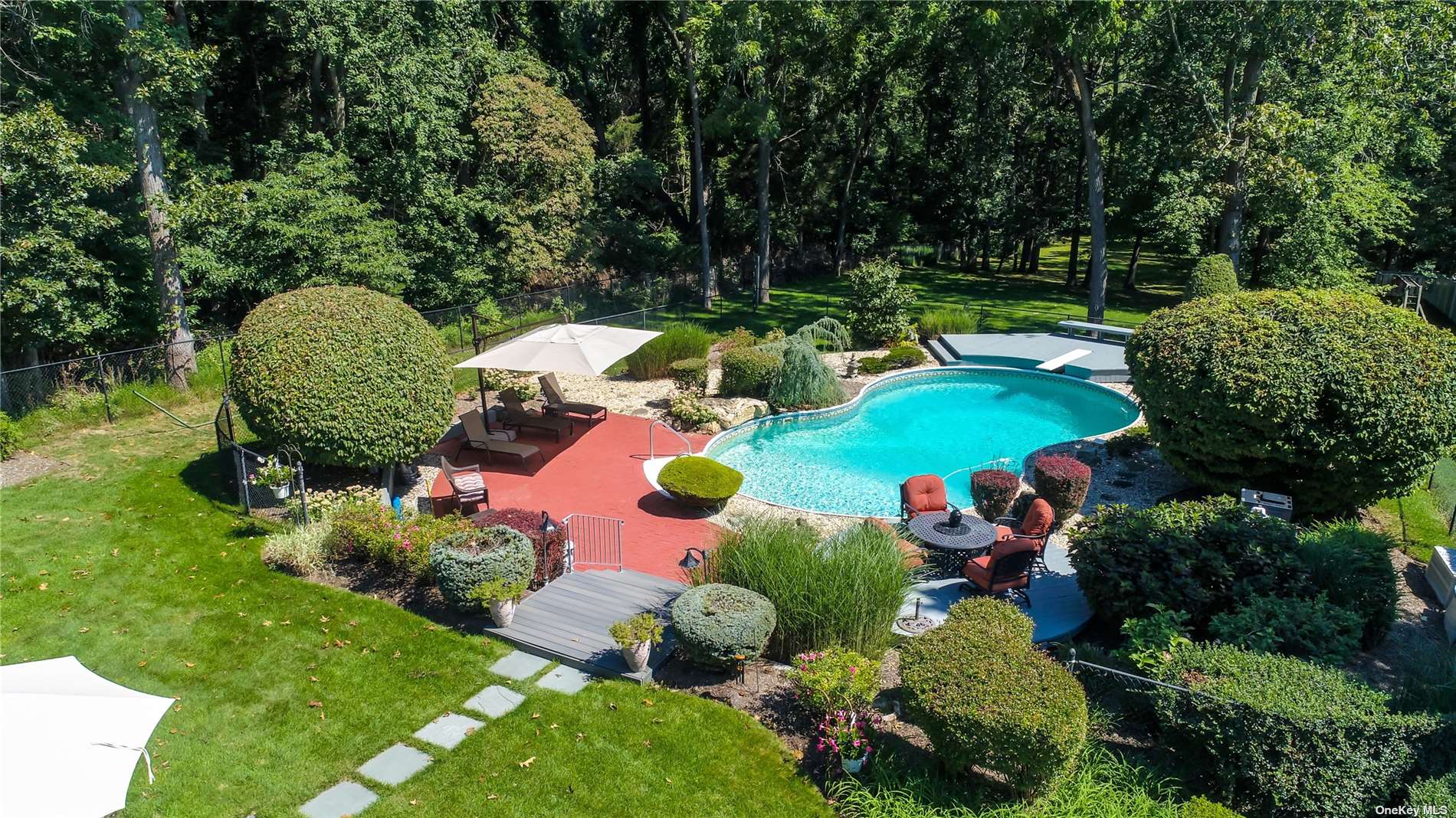 ;
; ;
;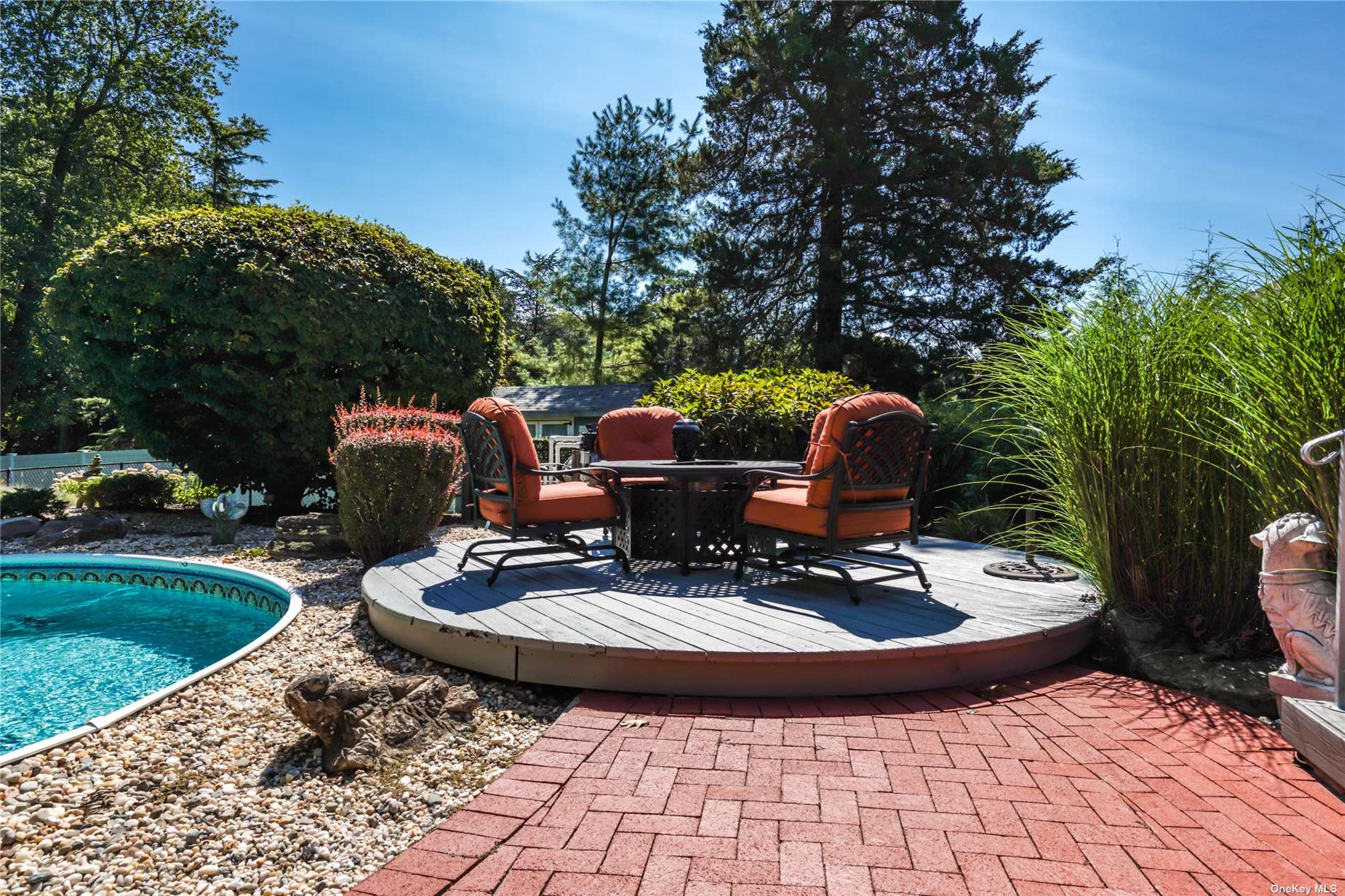 ;
;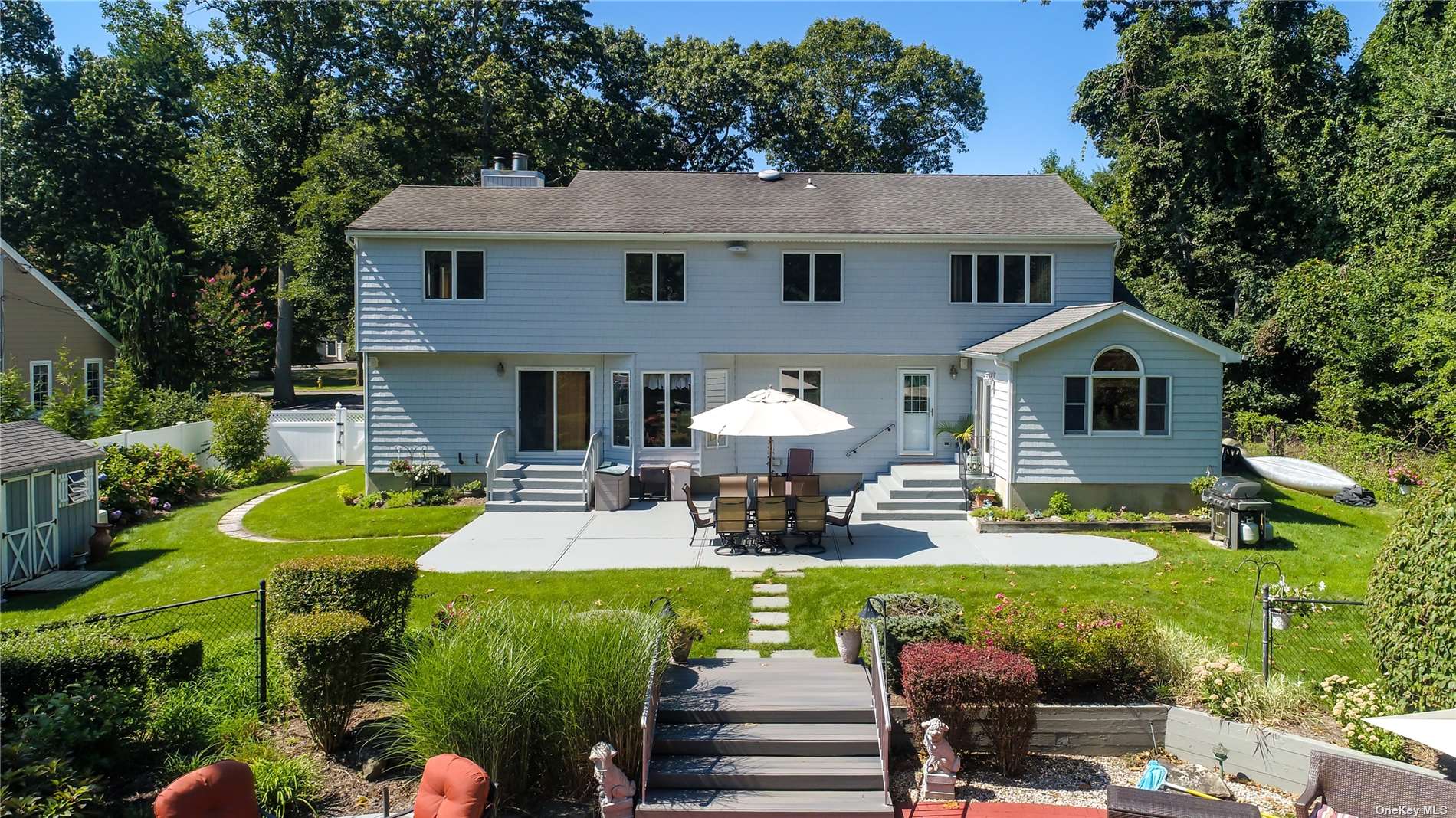 ;
;